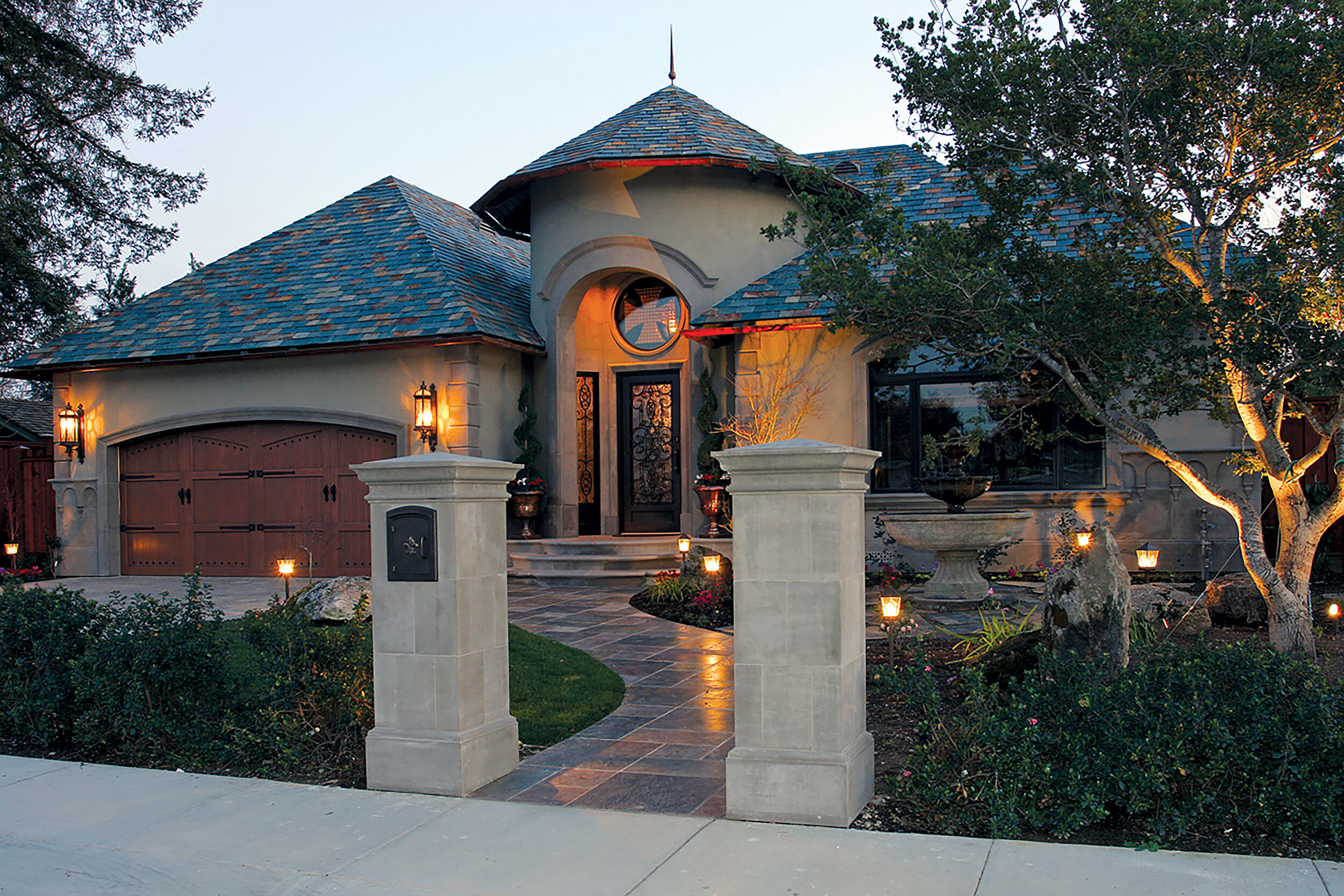
House of dreams.
House of Dreams
A noted San Jose builder tackles a very personal project. By Stephanie Lingle Beasley.
Anyone who has lived through a home construction project - whether it was a single room remodel or complete ground-up re-build - knows that the process can be nerve wracking and frought with complications and headaches. But what is this process like for a professional builder, especially one known for his meticulous attention to detail? Dave Maggetti of Maggetti Construction found out firsthand recently when building his own home in San Jose.
"I was all set to remodel my former home, a block away from this one, when this piece of property became available," Maggetti recalls. "I jumped on the opportunity, purchased this, put our old house on the market, and moved head long into building our dream home."
The entire process took roughly 15 months and required the demolition of the existing home on the 10,000-square-foot lot and the removal of several trees. Maggetti enlisted the help of a career's worth of colleagues and friends to assemble this special project.
He immediately called on designer Tamara Harmon to draw up the house plans. Harmon's specialty is interior design, but with a little coaxing from Maggetti, she sketched out a gracious two-story home that reads like a single story structure from the street. A deep basement flanked by generous light wells on either side doubles the home's square footage and allows for a series of downstairs bedrooms and a generous family room.
An unusual roofline culminates in a central turret above the home's front door. Below the beautiful slate shingles rests a single clerestory window that Maggetti had crafted by Hogan Art Glass in Campbell. The elegant piece was inspired by an antique Maltese cross brooch owned by Maggetti's wife, Heather. The undulating curves and contemporary expression of the design are echoed throughout the home's interiors.
The living room features a pair of custom sofas covered in sage ultra suede that softly arc against the length of the room. Dramatic 12 x 12-inch onyx tiles surround the fireplace, while a wall upholstered in chocolate leather anchors the space. The result is luxurious, but decidedly unfussy.
The dining room opens onto the foyer and kitchen and features a solid walnut table and high-back leather chairs from Charles & Charles in Los Angeles. Harmon added drama to the seating area by creating a raised circular ceiling over the table. A Moorish-looking wrought-iron chandelier provides a focal point.
Elegant six-inch-wide planks of walnut cover the floors in the kitchen and dining room. Maggetti relied on the expertise of Gary Papani of G & N Custom Cabinets in Campbell to create much of the home's fine cabinetry. Papani's meticulous work is enhanced by pewter hardware and a seafoam green crackle glaze in the kitchen. A stunning Italian pewter countertop on the room's central island is complemented by an onyx base and enhanced by a copper hood from Range Craft.
Also on the first floor of the home is an office/study and master suite. The office boasts rich cabinetry with leaded glass-fronted doors and a stately desk from Charles & Charles faced by a pair of leather club chairs from Be Civilized in Willow Glen.
The master suite includes a spa-like bath swathed in 1 x 2-inch onyx tiles. The onyx is continued on the hearth surround in the bedroom.
Maggetti's affinity for stone comes alive in the hard scape of the garden as well. Famed landscape architect Jack Chandler from Napa, who is responsible for the award-winning gardens at Auberge du Soliel, Calistoga Ranch, and Quail Lodge - just to name a few - added depth and dimension to Maggetti's property by terracing the pool and spa. Dual waterfalls, a mixture of Japanese maples, flowering cherry trees, and subtle greenery all soften the hard edges of the slate pavers.
Of the project, Maggetti says he is most fond of the pool. "It's an extension of a wonderful barbecue area, where I know we'll entertain for years to come." The home fits his family's life style and allows him to be close to his extended family - his mother and his brother/business partner Mitch live within minutes. Asked if he'll build himself another home someday, he replies, "This is it. We're so pleased with this one, I can't imagine building another. I'll pour my energy into my clients' homes from here on out."
